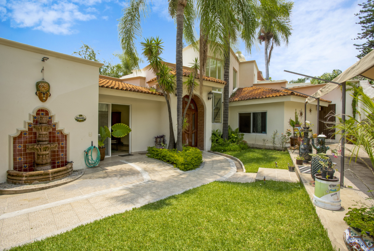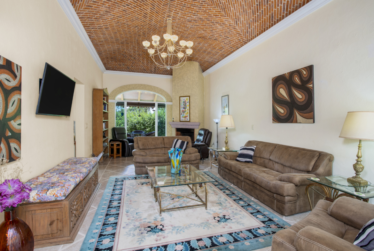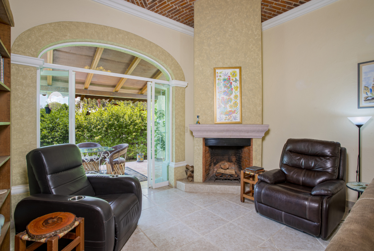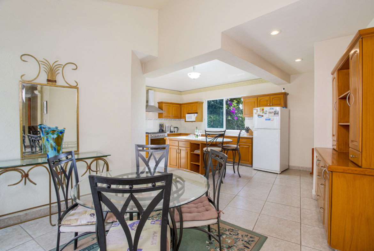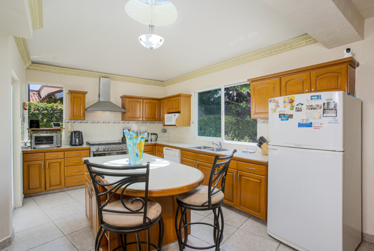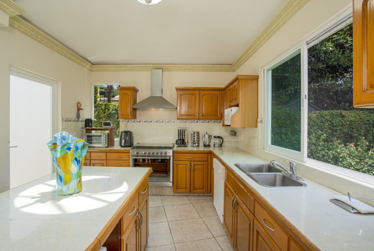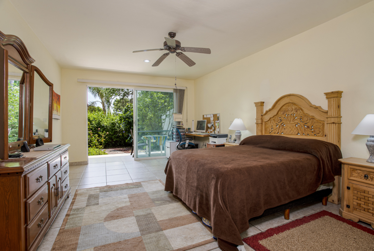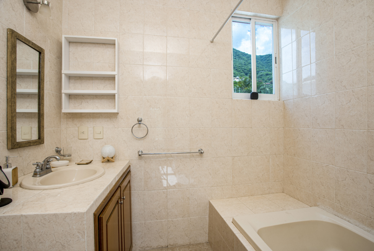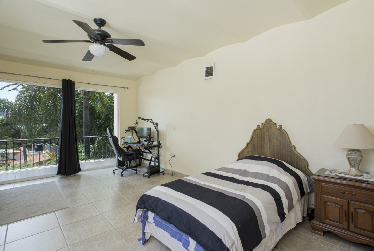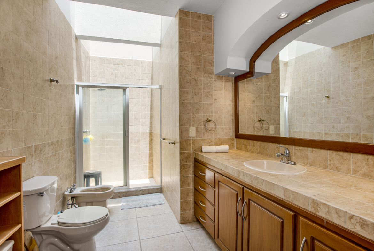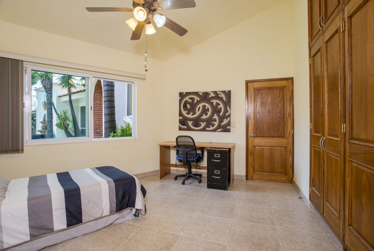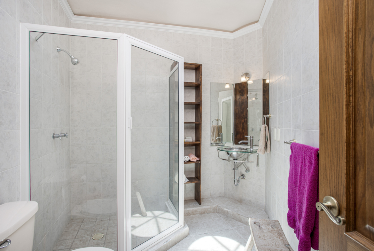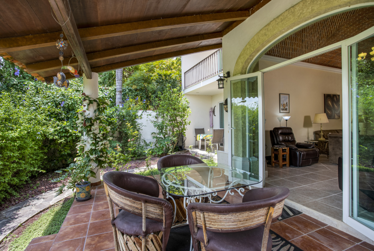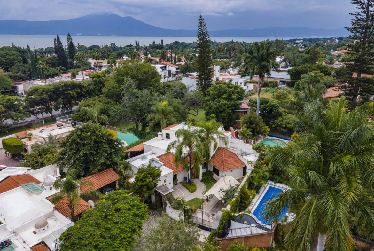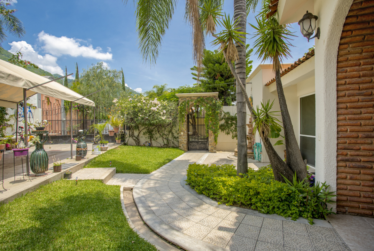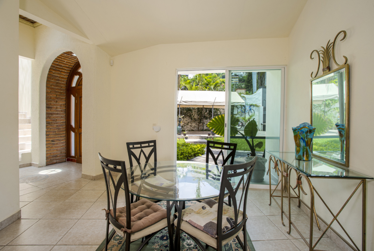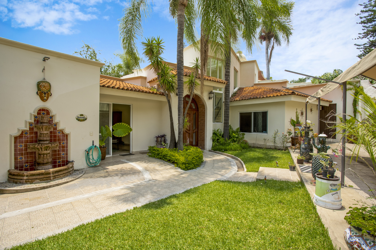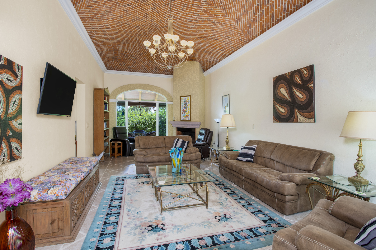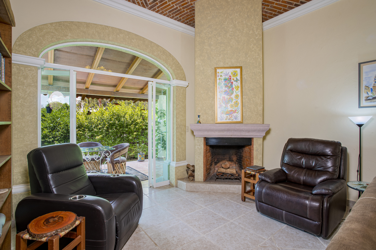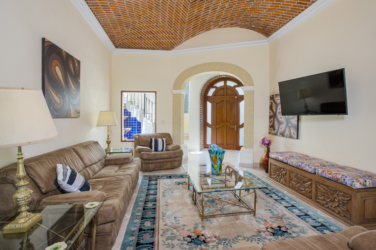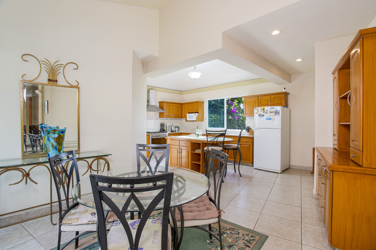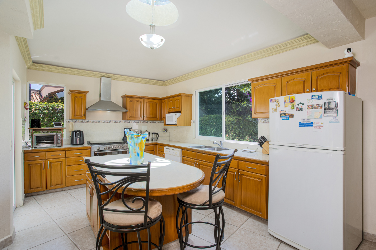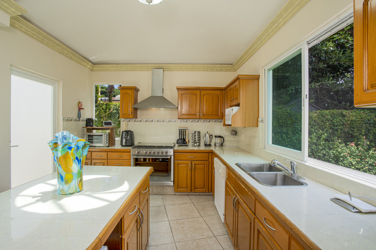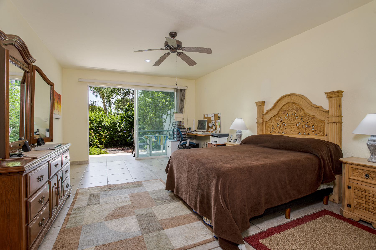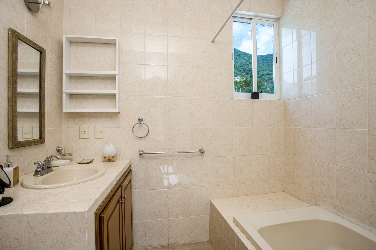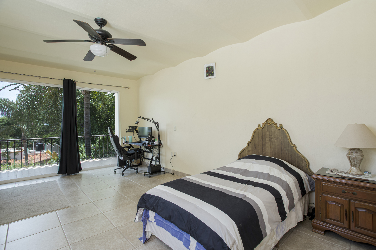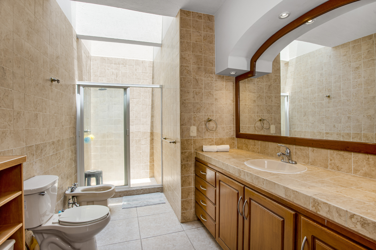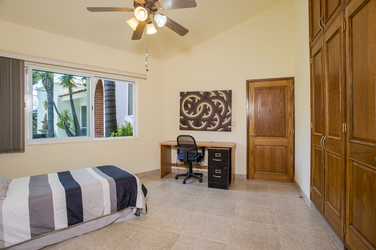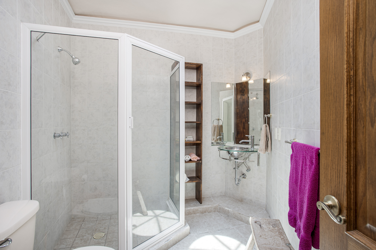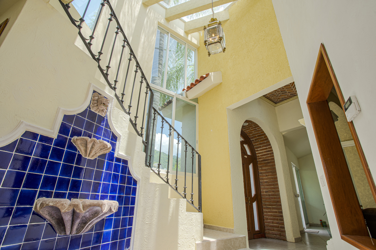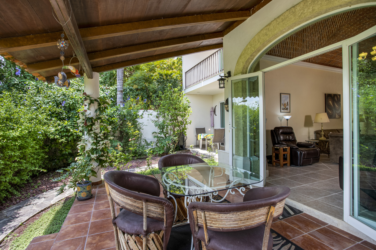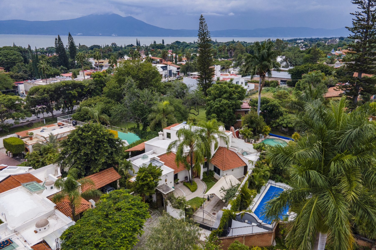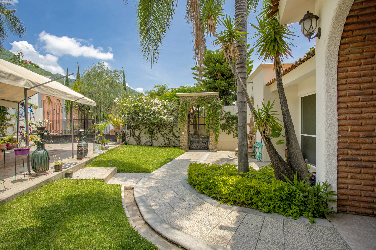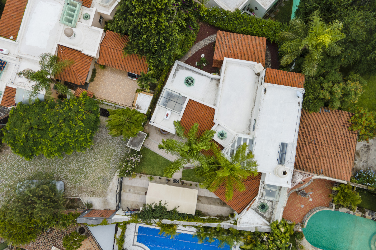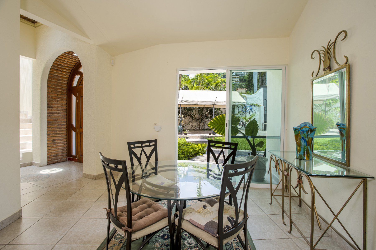Hidden Architectural Gem
Hidden Architectural Gem
Description
Never hear street noise again in this unique, design-forward home tucked away at the end of a secluded cul-de-sac in Ajijic’s upscale, mountainside Villa Nova neighborhood – close enough to walk to Ajijic square, and far enough for peace and tranquility.
Enter this over-sized 3 bed, 3.5 bath home through an arched, carved wooden door into a dramatic two-story foyer with a working fountain, large windows, and a ceiling of glass. Straight ahead is the graciously-sized living room with fireplace and large glass French doors that flow out onto the comfortable, south-facing, covered patio.
To the left is an equally sizable dining room – also with large glass doors that open onto a front terrace. The adjoining, open kitchen is flooded with light from large south facing windows and skylights, and includes a new, high-end Mabe gas range. A large bodega/laundry room off the kitchen provides ample storage and includes a washer/dryer and utility sink.
Off the right side of the foyer is the spacious primary bedroom with large, south facing glass doors that open to the back garden. A walk-through closet and bright bathroom completes the suite. To the left side of the foyer is a second large bedroom with double closets, en-suite bath and large east-facing windows to capture morning sun. A discreetly tucked away half bath completes the first floor.
Ascending the dramatic staircase to the second floor, the unique angular architecture grabs attention, as does the ceiling of glass and wood timber beams, all accented by a significant Moroccan lantern. Past the landing is a very large third bedroom with en-suite bath, and large south-facing glass doors that open to a private, covered terrace with lake view.
The home is significantly larger than other similarly-priced, 3 bedroom homes and includes an additional half bath for guests. Multiple sliding glass doors, over-sized windows and a myriad of uniquely shaped skylights fill the house and bathrooms with light. The easy to maintain property includes covered parking for two cars, mature tropical landscaping and abundant color. Another bodega at the end of the driveway is large enough for storage and gardening equipment.
ESPAÑOL
Nunca más vuelva a escuchar el ruido de la calle en esta exclusiva casa de diseño vanguardista escondida al final de un callejón sin salida apartado en el exclusivo vecindario de Villa Nova en la ladera de la montaña de Ajijic, lo suficientemente cerca para caminar hasta la plaza de Ajijic y lo suficientemente lejos para disfrutar de paz y tranquilidad.
Ingrese a esta casa de gran tamaño de 3 dormitorios y 3,5 baños a través de una puerta de madera tallada en arco hacia un espectacular vestíbulo de dos pisos con una fuente que funciona, grandes ventanales y un techo de vidrio. Al frente se encuentra la sala de estar de gran tamaño con chimenea y grandes puertas francesas de vidrio que desembocan en el cómodo patio cubierto orientado al sur.
A la izquierda hay un comedor igualmente grande, también con grandes puertas de vidrio que se abren a una terraza delantera. La cocina abierta contigua está inundada de luz a través de grandes ventanales y tragaluces orientados al sur, e incluye una nueva cocina a gas Mabe de alta gama. Una gran bodega/lavadero junto a la cocina ofrece amplio espacio de almacenamiento e incluye una lavadora/secadora y un fregadero.
A la derecha del vestíbulo se encuentra el espacioso dormitorio principal con grandes puertas de vidrio orientadas al sur que se abren al jardín trasero. Un vestidor y un baño luminoso completan la suite. A la izquierda del vestíbulo hay un segundo dormitorio grande con armarios dobles, baño en suite y grandes ventanas orientadas al este para capturar el sol de la mañana. Un medio baño discretamente escondido completa el primer piso.
Al subir la espectacular escalera al segundo piso, la arquitectura angular única llama la atención, al igual que el techo de vigas de madera y vidrio, todo acentuado por una importante linterna marroquí. Más allá del rellano hay un tercer dormitorio muy grande con baño en suite y grandes puertas de vidrio orientadas al sur que se abren a una terraza privada cubierta con vista al lago.
La casa es significativamente más grande que otras casas de 3 habitaciones de precio similar e incluye un medio baño adicional para invitados. Múltiples puertas corredizas de vidrio, ventanas de gran tamaño y una gran cantidad de tragaluces de formas únicas llenan la casa y los baños de luz. La propiedad, de fácil mantenimiento, incluye estacionamiento cubierto para dos autos, jardines tropicales maduros y abundante color. Otra bodega al final del camino de entrada es lo suficientemente grande para almacenar y guardar equipos de jardinería.
Overview
- House
- 3
- 3
- 1
- 312
- 2003
Address
Open on Google Maps- Address De Los Mineros 17, Ajijic, Jalisco, México
- City Ajijic
- State/county Jalisco
- Zip/Postal Code 45920
- Country Mexico
Details
Updated on January 28, 2025 at 9:10 am- MLS ID: MLS ID CAR10432
- Price: $424,000 USD
- Property Size: 312 m²
- Land Area: 491 m²
- Bedrooms: 3
- Bathrooms: 3
- Garage: 1
- Property Type: House
- Property Status: Reduced Price
Features
- 220v Electrical
- Aljibe/Cistern
- Bodega
- Boveda Ceilings
- Clothes Dryer
- Clothes Washer
- Covered Terrace
- Deck/Balcony
- Dishwasher
- Fireplace
- Freezer
- Gated Community
- High speed internet
- Laundry hook-up
- Microwave
- Municipal Sewer
- Municipal Water
- Oven
- Pantry
- Parking-off street
- Patio
- Refrigerator
- Separate Laundry
- Stove
- Tinaco
- Walled/Fenced
- Yard/Jardin
